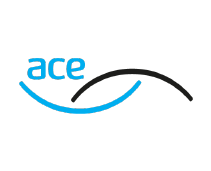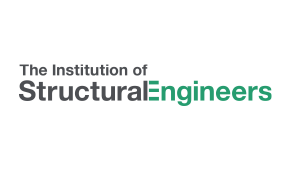Alconbury Incubator Building
Part of the flagship Alconbury Enterprise Campus, the Incubator Building provides light-filled office space for SMEs.
-
Location
Cambridgeshire
-
Architect
Allford Hall Monaghan Morris
-
Client
Urban & Civic
-
Sector
Commercial
-
Status
Complete
Award winning mixed-use office R&D space on flagship Alconbury Weald development
The building uses a concrete frame structure on a reinforced concrete raft foundation. The superstructure adopts a concrete flat slab, providing clear open space and flexibility for use throughout the building. The two-storey atrium uses a sustainable glulam timber structure, with a fully glazed façade, ensuring a light-flooded interior.




