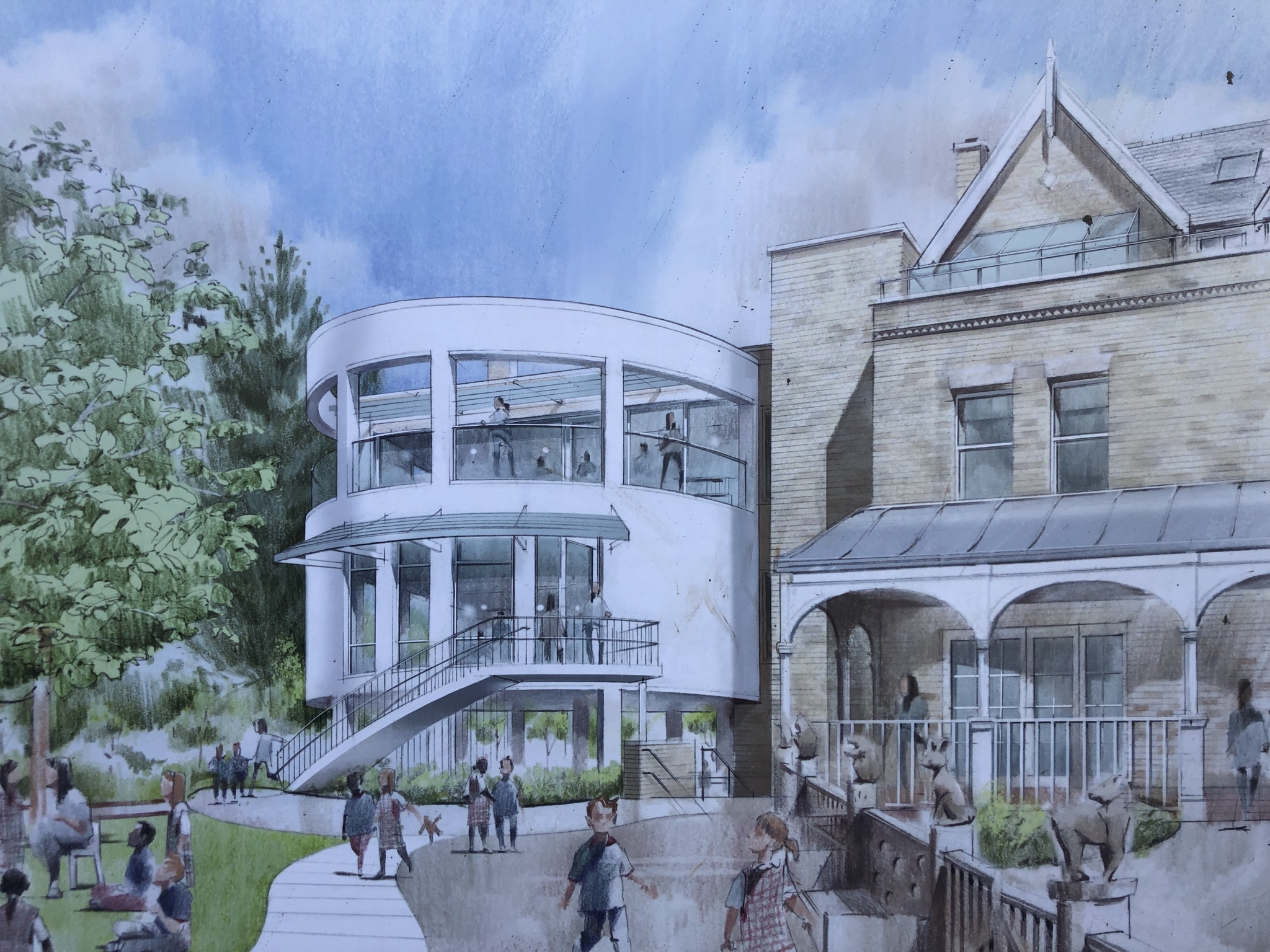The pre-prep classroom extension at Highgate School has made tremendous progress since breaking ground towards the end of last year. The extension is raised up on columns by one storey, creating a covered play area below. A link block houses stairs and a lift, making the upper levels accessible to all while a small basement, formed in reinforced concrete, will house shower and toilet facilities.
The RC frame and slab has been specified to use recycled aggregate in recognition of the school’s Environmental Policy, with the aim of achieving a BREEAM rating of Very Good to Excellent. These images clearly show the RC structure now in place, including the beautiful curved rear façade, which will house the library and provide a covered terrace overlooking the sports fields.
Internally, the architect has used a visual concrete wall, which will be both attractive and tactile for the children as well as offering cost and carbon savings which contribute to the BREEAM performance. Cut- out holes and debossed leaf motifs can be seen here – the end finish will be highly polished.
