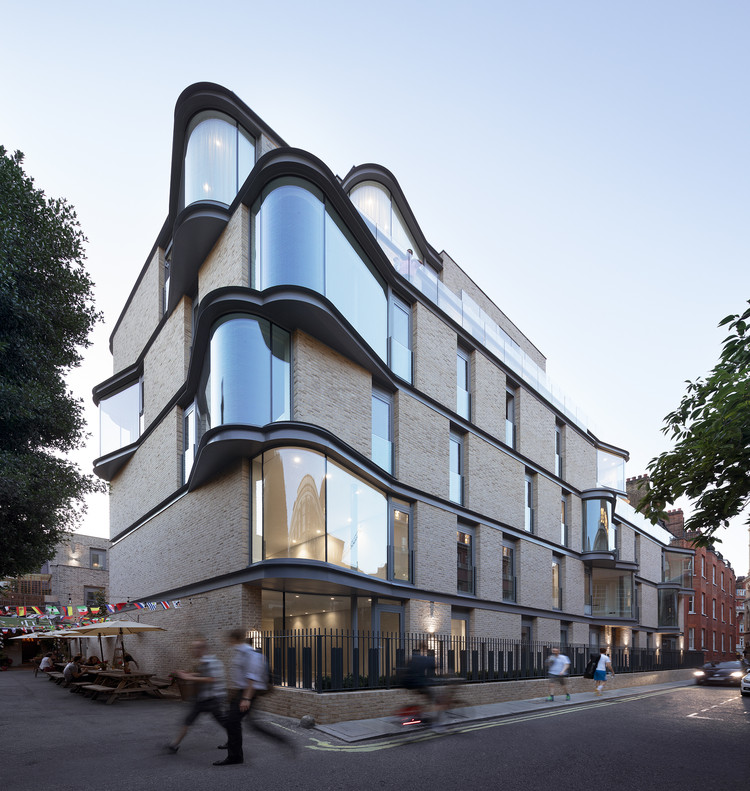VI Castle Lane
A boutique development of 28 high-end apartments and 3 townhouses in the renowned Birdcage Walk Conservation Area of Westminster.
-
Location
Castle Lane, Westminster
-
Architect
DROO/TW-2
-
Client
Sons & Co
-
Sector
Residential Development
-
Expertise
Basements
-
Status
Complete
Boutique residential development just minutes from Buckingham Palace
The 6-storey superstructure has a concrete frame with a central stability core to all but the top floor, which uses a lightweight steel frame to provide a large open-plan penthouse. The tiered floors provide a maximum floor to ceiling height, in keeping with high quality product and large cantilevered corners create a dynamic form and statement building within the streetscape.
The basement is formed with a secant piled wall and where the adjacent buildings are tight to the site boundary, diagonal corner props were introduced to limit movement to an acceptable level.
