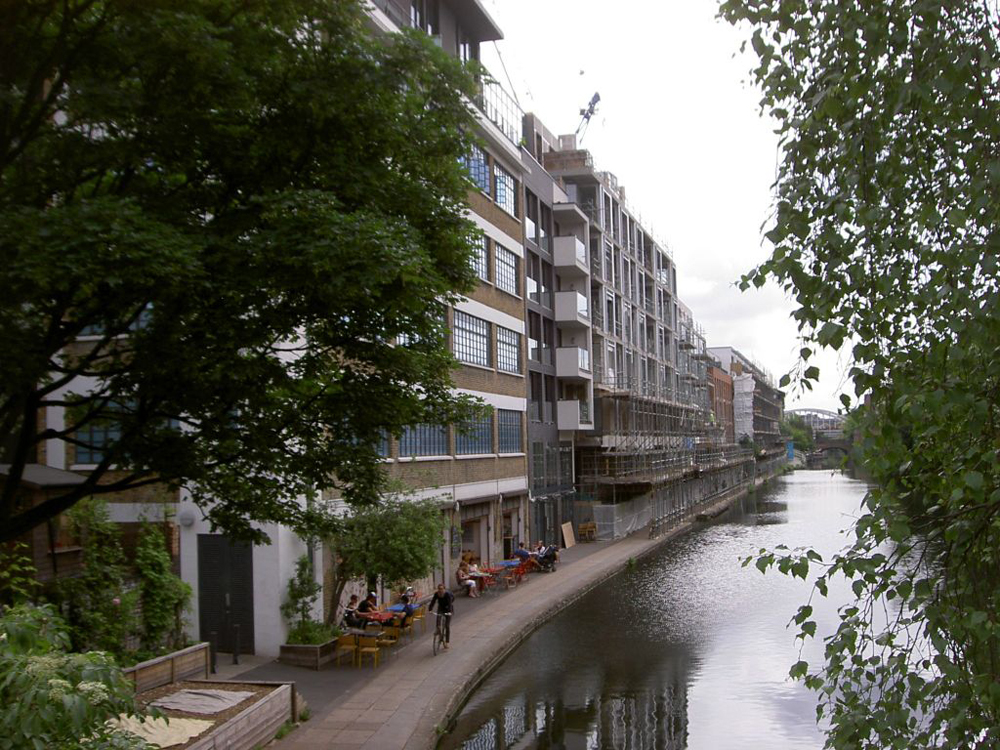De Beauvoir Crescent
Located adjacent to the Regent Canal towpath, this project required the demolition of light industrial buildings, to create desirable new apartments.
-
Location
Hackney, London
-
Architect
Duggan Morris Architects
-
Client
Lanlake Ltd / Regal London
-
Sector
Residential Development
-
Expertise
Regeneration
-
Status
Complete
Mixed-use development on brownfield site
The basement structure uses load bearing perimeter contiguous concrete piles on three elevations, while the existing piles were adopted along the towpath elevation. Piles were faced with a reinforced concrete wall, while internal shear cores, walls and columns were supported on pile caps. The superstructure of the building is of a reinforced concrete frame. A central ground-floor open podium devides the building into a five and six storey block. A ‘Metsec’ lightweight structure provides additional accommodation over the two blocks at roof level.
Transfer beams were positioned in the first floor to provide column-free areas for flexibility of the architectural floor layouts within the residential areas. Additional transfer beams were provided at ground floor to allow the transition between the ground floor commercial and basement parking.
