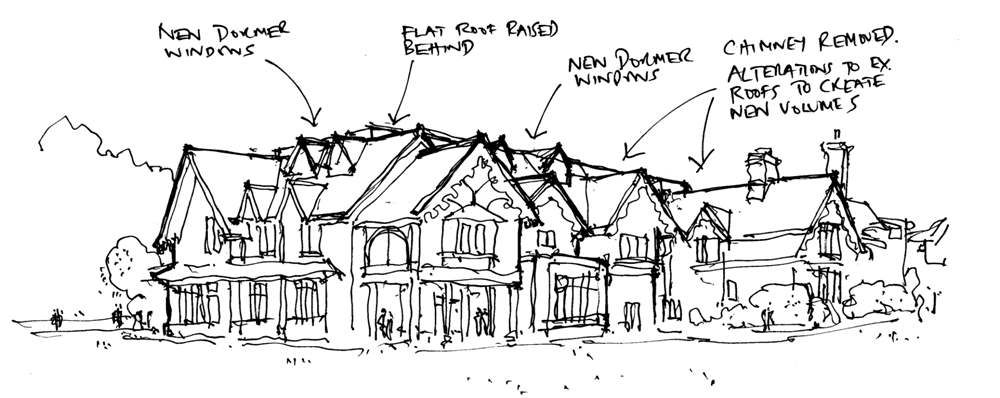Yehudi Menuhin School
This technically challenging project involved the creation of new accommodation within the roof structure of the main building of this world-renowned music school.
-
Location
Cobham, Surrey
-
Architect
Ed Toovey Architects
-
Client
Yehudi Menuhin School
-
Sector
Education & Community
-
Expertise
Regeneration
-
Status
Complete
Vertical extension into roof void, creating new accommodation for both students and staff
It was essential to retain the profile of the existing historic house and the project was further complicated by inconsistent floor levels, requiring a complex design to ensure continuity of levels throughout. The new floor level was supported on existing load bearing walls with a steel and timber structure over.
As with many school projects, there were significant time restraints and consideration of elements of the programme that needed to progress during term-time.
